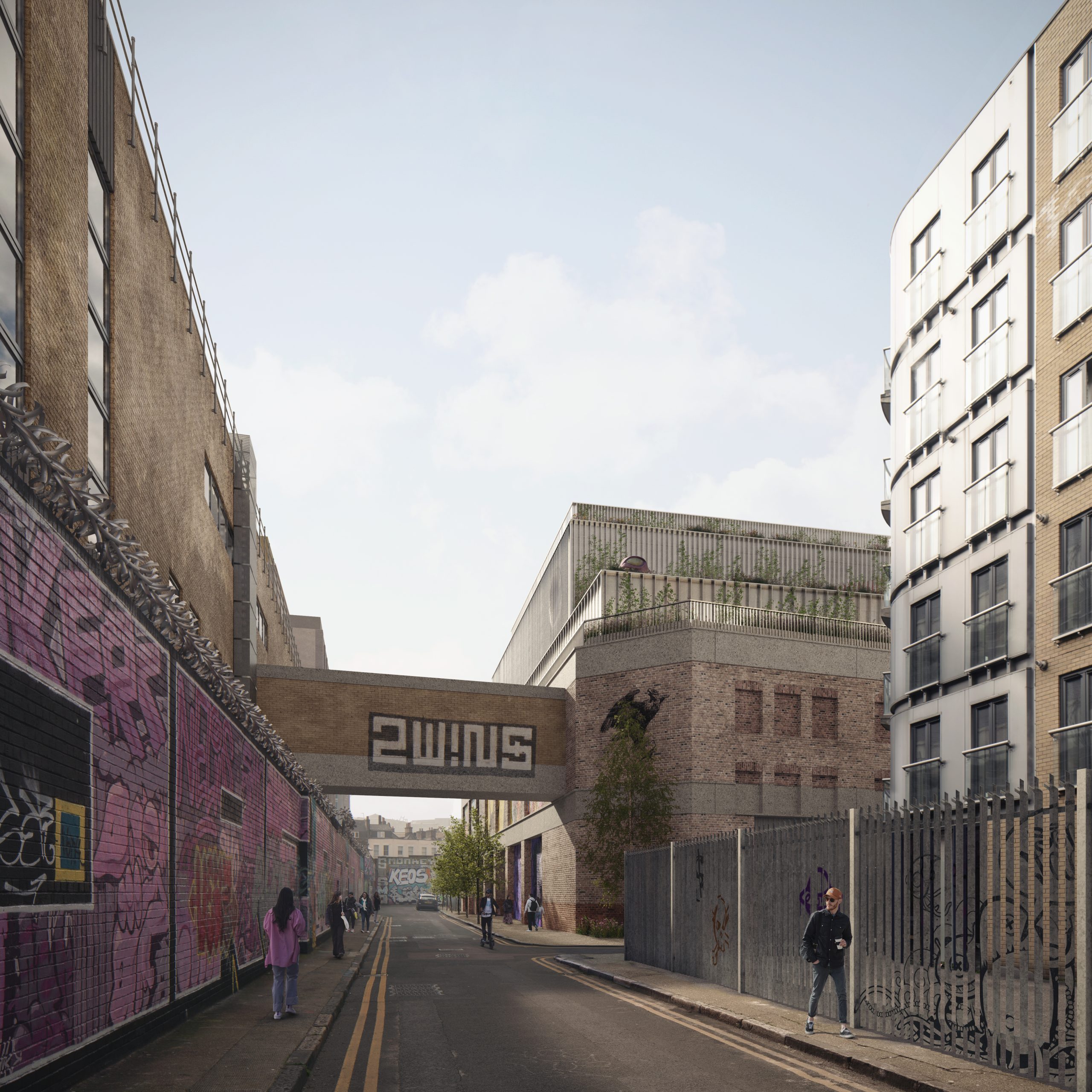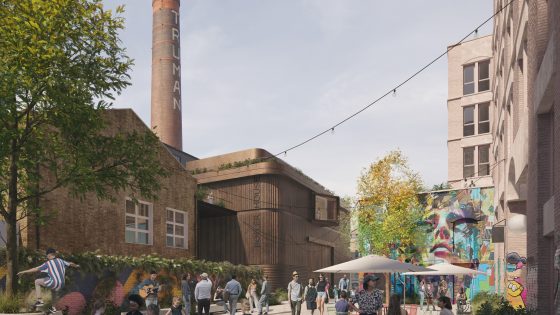The AJ100 practice’s masterplan for developer Grow Places, submitted in August last year as three separate applications, includes eight buildings designed by the practice itself alongside Carmody Groarke, Morris+Company, Henley Halebrown and Chris Dyson Architects.
Councillors on Tower Hamlets’ planning committee voted to reject all three applications at a meeting last night (31 July), even though developer Grow Places has appealed to the planning inspectorate on grounds of non-determination.
The decision is effectively symbolic as, following Grow Place’s appeal in June, the scheme now lies with the planning inspector, who will rule on the proposals following a public inquiry in October.
Tower Hamlets councillors voted against the advice of their own planning officers on two of the three applications, handing down surprise unanimous rejections for a Morris+Company-designed mixed-use block at Ely’s Yard, and the main application featuring five new buildings on the former brewery site.
A data centre designed by Morris+Company for Grey Eagle Street was also refused. Tower Hamlets’ planning officers earlier recommended refusal of the block, which it described as ‘an incongruous form of development in this location [that] would have a dominant impact on the street’ due to its blank frontages.
Councillors argued that the main application offered ‘poor integration with the landscape and heritage setting […] especially with 30,000 people on our housing waiting list and the minimal number of new homes that are going to be affordable to our residents’.
Height and massing were also cited as concerns.
Councillors said the block at Ely’s Yard would ‘undermine the unique character’ of the area. Another argued: ‘For me the design scale and massing are inappropriate, failing to respect the historic low-rise character of Ely’s Yard and the surrounding buildings […] and [this is] harm not justified by significant public benefits’.
All three applications which make up the redevelopment are now subject to a planning inquiry, due to take place in October, following Grow Places’ appeal to the planning inspectorate over non-determination in June – 10 months after submission of its scheme.
The eight-building project would create six new blocks and upgrade two existing structures on the former brewery site in Brick Lane, Spitalfields, under plans submitted last year.
The scheme includes mixed-tenure homes, new exhibition and events spaces, art galleries, shops, cafés, restaurants, community spaces, food markets, workspace, a microbrewery and a cinema – totalling 35,000m² in floorspace, including 2,500m² of new ‘high-quality’ public realm.
The iconic Grade II-listed building known as the Boiler House, just off Brick Lane and currently used for events and exhibitions, would be extended and upgraded to create additional space for the same uses under designs by local firm Chris Dyson Architects.

Truman Brewery Block O, designed by Chris Dyson Architects
A historic two-storey building, the Cooperage, will be transformed to designs by Carmody Groarke, retaining creative workspaces and incorporating a new microbrewery.
Grow Places, which first revealed designs for the development at public consultations beginning in late 2023, has said it will develop parts of the site that are vacant and replace ‘low-value, underused buildings’. Existing ‘successful parts’ of the site will either be ‘improved by light-touch refurbishment, sensitive, high-quality extension, or left untouched’.
The developer says existing tenants who would be displaced by the plans – including Banglatown Cash and Carry and Backyard Market – would be subject to a ‘relocation strategy’.
Also on the design team are landscape architect Spacehub, Arup as sustainability consultant, DP9 as planning consultant, Publica on research and urban design, and the Townscape Consultancy advising on heritage and townscape.

47 Grey Eagles Street designed by Morris+Company
The brewery was founded in 1666 by Joseph Truman and was the largest brewery in the world at its peak in 1873. It closed in 1989.
According to consultation documents for the plot, the East End site has been reused ‘organically’ over the past 28 years, incorporating independent shops, creative businesses, exhibition and event spaces, markets, bars and restaurants.
The proposed scheme has been divided into eight blocks to be built in phases.
The main site to the east of Brick Lane is bounded by Brick Lane, Buxton Street and Spital Street and currently consists of a car park and commercial yard which are inaccessible to the public. This will be the site of five refurbished or new buildings with two new public yards, Chimney Yard and Cooperage Yard.
The other sites include a smaller site east of Brick Lane, bounded by Spital Street, Hanbury Street and Woodseer Street and currently occupied by Banglatown Cash & Carry, and two sites to the west of Brick Lane: Ely’s Yard and a derelict building on Grey Eagle Street.

Truman Brewery Ely’s Yard designed by Morris Company
Grow Places, which says it has led the redevelopment with an ethos of ‘place growth, not place-making’, told the AJ: ‘The owners of the Truman Brewery Estate, together with their development manager Grow Places, have appealed to the Planning Inspectorate for non-determination of the applications.
‘The applications were submitted to the London Borough of Tower Hamlets in August 2024, but, despite extensive officer and community engagement, no determination was made.
‘We remain resolute in our belief that the proposed scheme will deliver tangible, lasting benefits for local people, businesses, and visitors alike.’
It previously said the masterplan will reconnect a ‘significant part of the Brick Lane area’ currently cut off by the former brewery’s ‘fortress-like perimeter brick walls and gates’, opening up the site with four new entrances and removing ‘low-value’ buildings to improve connection.
It claims 30 per cent of materials for the scheme will be recycled and reused following a pre-refurbishment and demolition audit of the site. This, it says, will help preserve the site’s heritage and identity and will include building material salvaged from demolished metal sheds.
Grow Places, BGY and Morris+Company have been approached for comment.


